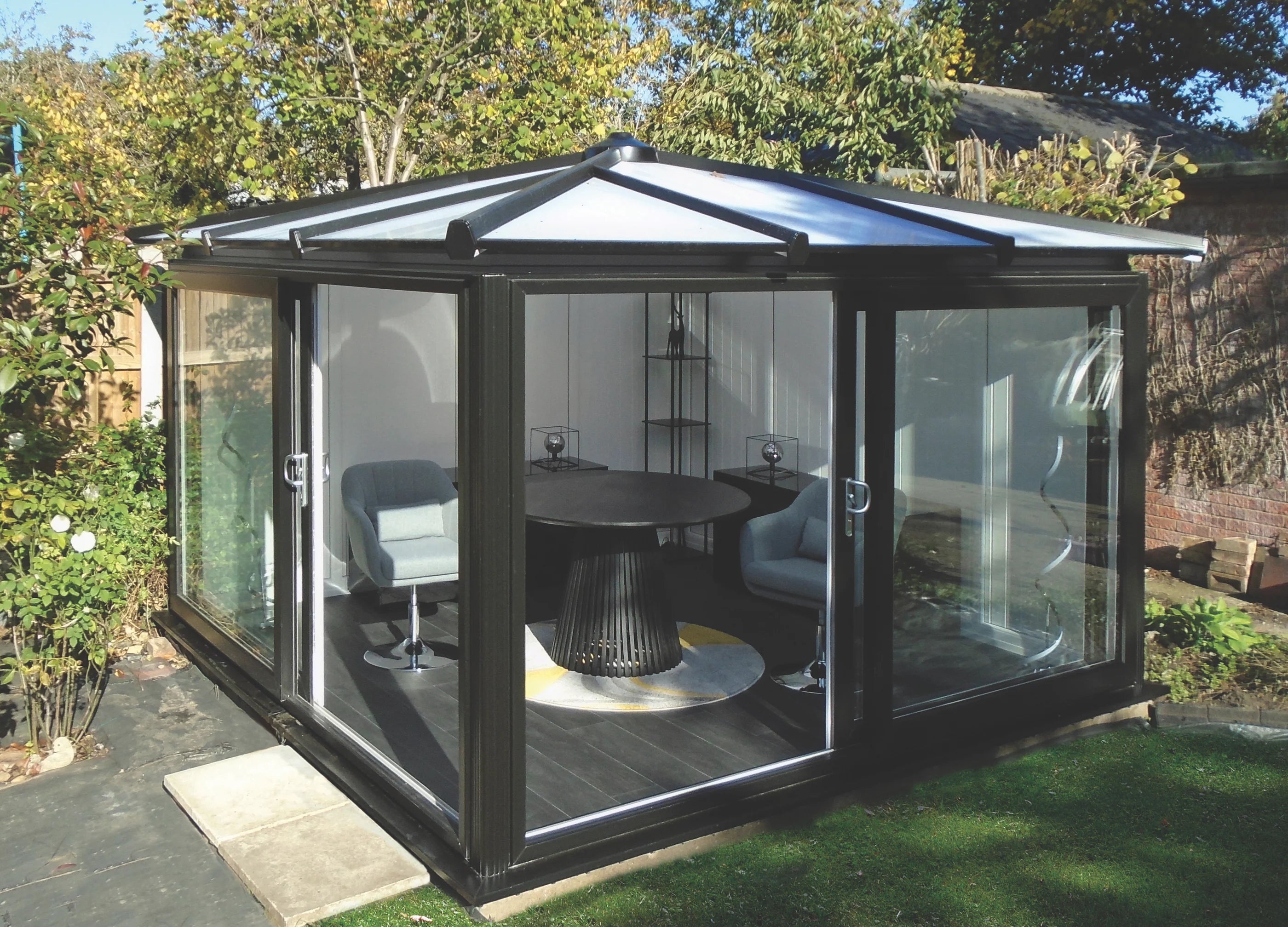
Choose options

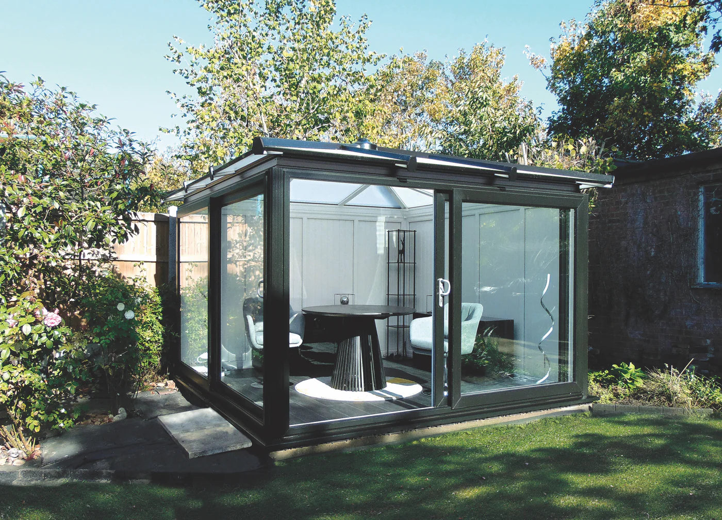
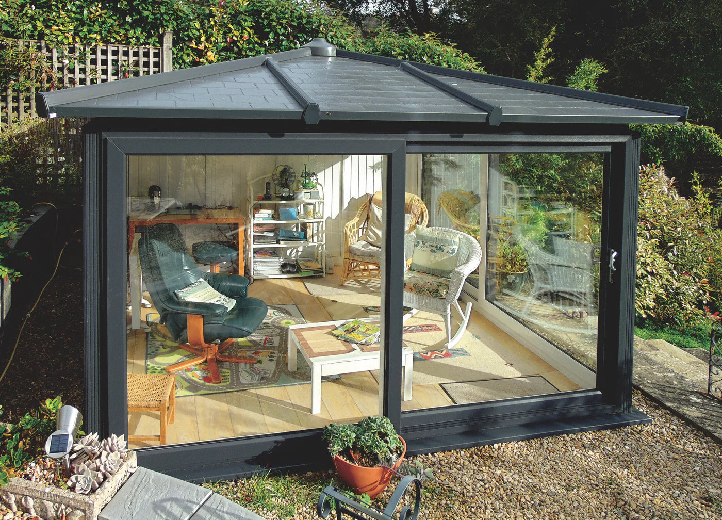
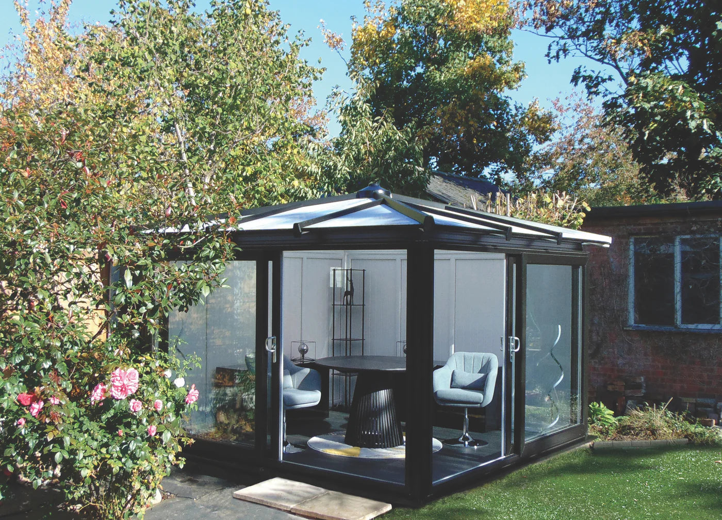
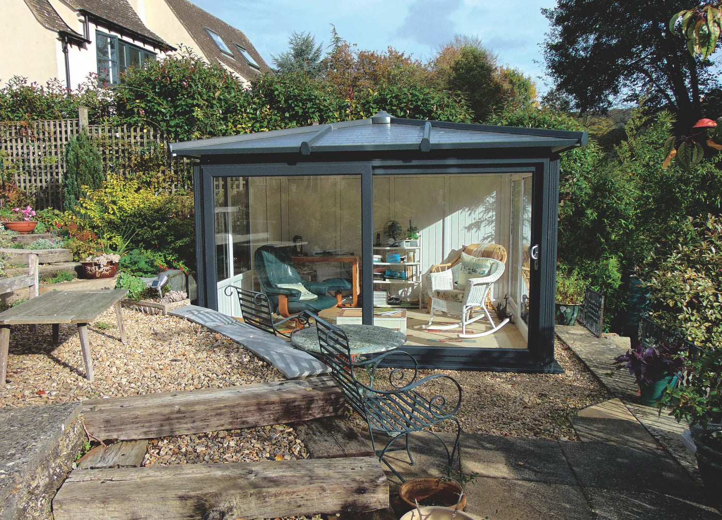
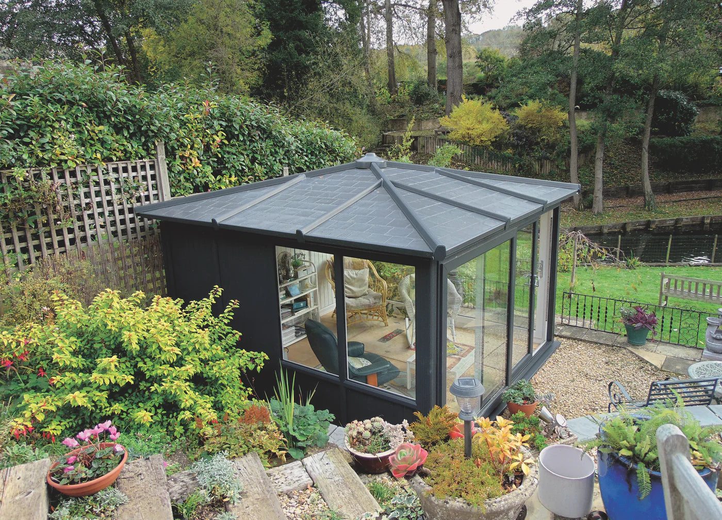
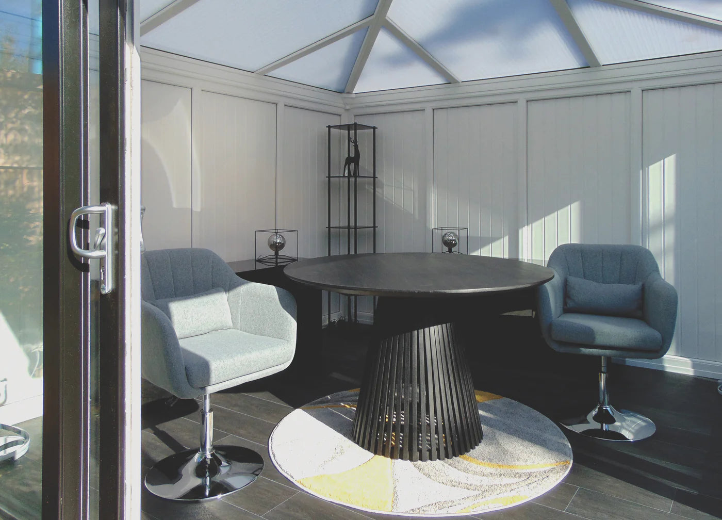
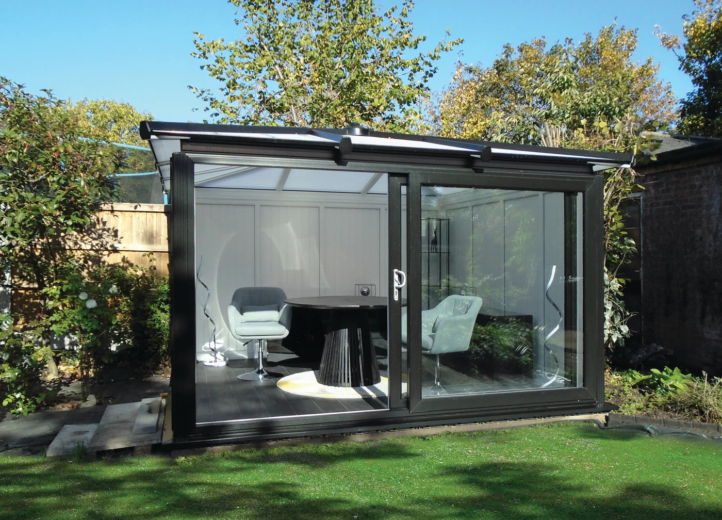
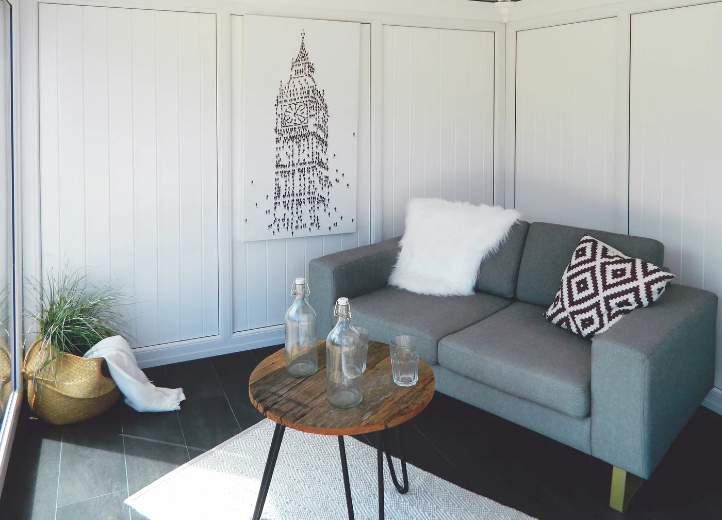
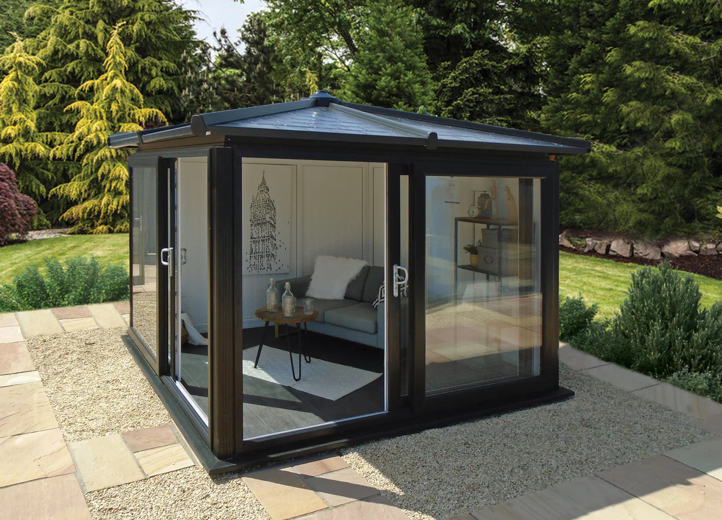
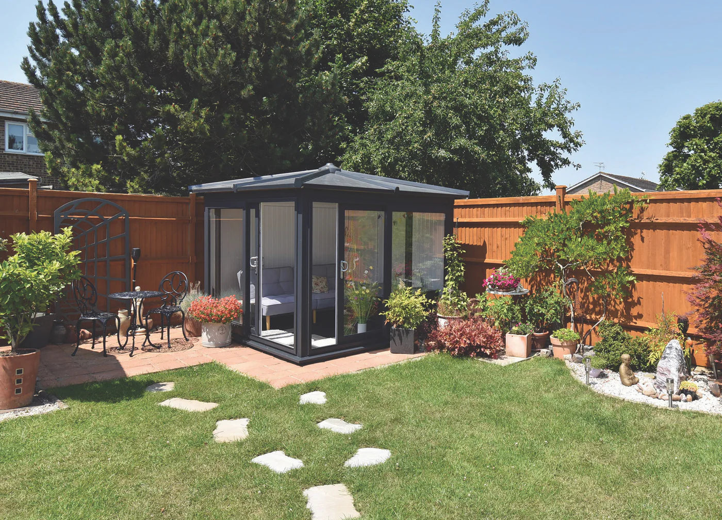
- Description
- Key Features
- Specifications
- Documents
- Care & Maintenance
- Warranty, Cancellation, Refund & Return Policy
- FREE Shipping
The Madison Garden Room is a beautifully designed 11' x 11' outdoor structure by Nordic Garden Buildings that perfectly balances modern style and everyday functionality. Built with insulated, double-glazed panels, this high-performance garden room offers exceptional comfort throughout all four seasons—ideal for use as a peaceful retreat, home office, or creative studio.
Engineered for a streamlined installation experience, the Madison Garden Room arrives with preassembled components to minimize setup time and disruption to your outdoor area. Its low-maintenance construction means you’ll spend less time on upkeep and more time enjoying your new space.
Crafted for long-term durability, this contemporary structure requires no regular maintenance and is backed by a 10-year warranty for added confidence.
With generous dimensions of 11' x 11' and a peak height of 8'10", the interior provides a spacious 10'2" x 10'2" layout—offering flexibility for a variety of personal or professional uses. Its sleek design is thoughtfully made to complement any outdoor environment, adding both function and style to your backyard.
Upgrade your outdoor space today with the Madison Garden Room—comfort, beauty, and functionality all in one.
Looking for another size? Reach out to our team for details on additional options.
Shipping Information:
-
Free Shipping – Delivered at no cost across the lower 48 states.
-
Standard Lead Time – Approximately 10 weeks (includes fabrication, packing, and shipping).
-
Curbside Delivery – All orders are shipped with curbside offloading included. Please ensure there are 2–3 people available to assist with unloading the crate at delivery.
-
Freight Access – Confirm that a freight truck can access your property. For any concerns or special requirements, contact our support team before placing your order.
Exceptional Insulation & Lasting Durability
-
Double-glazed Low-E glass: 28mm (1.1") insulated, double-pane windows and doors deliver excellent year-round energy efficiency and thermal comfort.
-
Low-maintenance construction: Built with powder-coated aluminum composite panels and PVCu framing. Each 28mm (1.1") panel features a 24mm (0.94") extruded polystyrene (XPS) insulation core—no painting, staining, or sealing required.
-
10-year limited warranty: Backed by a decade of coverage to ensure long-term durability and peace of mind.
Simple Assembly & Site-Friendly Design
-
Fast setup: Preassembled panels, doors, and windows enable professional installation in as little as 8 hours.
-
Pre-built components: Minimizes onsite work and disruption, simplifying the installation process.
-
Includes base and flooring: Comes standard with a 2" (50mm) Nordic ECO insulated base and Montreal vinyl floor for a sturdy, attractive foundation.
Innovative Roof & Wall Engineering
-
Thermally efficient roof system: 25mm (1") multiwall polycarbonate panels with aluminum capping reduce heat gain and improve insulation. Silvery grey exterior and white interior create a clean, bright look.
-
Integrated guttering: Built-in gutters and downpipes provide proper water drainage and help protect your structure from the elements.
-
Advanced insulated wall panels: Each 28mm (1.1") panel includes two 2mm aluminum sheets and a 24mm XPS core for top-tier insulation (U-Value: 1.05 W/m²K, R-Value: 0.9524 m²K/W).
-
Modern finish: Anthracite grey exterior and white interior provide a sleek, contemporary aesthetic that fits seamlessly into any outdoor space.
Multi-Purpose Layout & Thoughtful Design
-
Versatile usage: Perfect for use as a home office, relaxation room, entertainment space, or private getaway.
-
Space-efficient layout: Square footprint and two solid rear walls are optimized for garden corners or compact areas.
-
Sliding patio doors: Two PVCu steel-reinforced sliding doors with multi-point locks offer secure, smooth operation while letting in natural light.
-
Privacy and openness: Solid rear walls with tongue-and-groove detailing balance seclusion with a bright, open feel.
Design & Dimensions
-
Shape: Square layout designed for maximum interior space and structural stability
-
Exterior Dimensions: 11’ x 11’ x 8’10” high (335cm x 335cm x 270cm)
-
Interior Dimensions: 10’2” x 10’2” (310cm x 310cm)
Foundation & Flooring
-
Base: Includes a Nordic ECO insulated base and cover, 2" (50mm) high
-
Flooring: Montreal vinyl floor for a durable, water-resistant, and easy-to-clean surface
Assembly
-
Setup Requirements: Quick and straightforward assembly with provided instructions
-
Installation Time: Typically completed in 8 hours by professional installers
-
Components: Delivered with preassembled walls, windows, and doors for faster installation
Warranty & Origin
-
Warranty: Backed by a 10-year manufacturer warranty
-
Country of Origin: Manufactured in Wales
Roof
-
Material: 25mm (1") multiwall polycarbonate with aluminum capping for enhanced insulation and UV resistance
-
Roof Pitch: 20-degree slope for effective water runoff and structural reliability
-
Finish: Silvery grey exterior with white interior for a clean, modern appearance
-
Gutter System: Built-in gutter system with downpipes for efficient drainage
Walls
-
Panel Construction: 28mm (1.1") thick aluminum composite panels with powder-coated finish
-
Insulation Core: 24mm (0.94") extruded polystyrene (XPS) insulation for high thermal efficiency
-
Thermal Ratings:
-
U-Value: 1.05 W/m²K
-
R-Value: 0.9524 m²K/W
-
-
Colors: Anthracite grey exterior paired with a white interior for a sleek and contemporary look
Windows & Doors
-
Glazing: 28mm (1.1") double-pane Low E insulated glass for year-round energy performance
-
Configuration: Two solid wall panels and two sliding door panels allow flexibility in placement and access
-
Doors: Two steel-reinforced PVCu sliding patio doors with multi-point locks for added security and smooth operation
Important Installation Information
Before You Begin
Take time to thoroughly review the installation manual before starting assembly. This ensures a smoother build process, helps prevent errors, and saves time during setup.
Component Preparation
-
Organize all parts according to the labeled diagrams provided in the installation guide
-
Lay out the components around the structure’s perimeter in the recommended installation order
⚠ Reminder: Always refer to the specific installation manual included with your shipment for the most accurate and up-to-date instructions.
Downloads & Technical Documentation
Please review the following documents prior to installation:
⚠ Disclaimer: Be sure to follow the official printed manual delivered with your garden room, as digital files may be updated periodically.
⚠ Note: The following care instructions are general recommendations for maintaining your Madison Garden Room. For the best results and to ensure safe, long-term use, always refer to the official manufacturer’s manual. If you encounter any structural or electrical concerns, consult a licensed professional.
Minimal Upkeep by Design
The Madison Garden Room is built for low-maintenance enjoyment, allowing you to spend more time using your space and less time maintaining it. Follow these simple steps to preserve its appearance and performance.
Routine Cleaning
-
Windows & Doors: Clean glass surfaces with a mild, non-abrasive solution to maintain visibility and energy efficiency
-
Exterior Panels: Wipe down with a soft cloth and gentle soap to remove dirt and dust; avoid harsh cleaners that may damage the surface finish
-
Roof Panels: Rinse occasionally with water to clear away debris and maintain clarity and insulation performance
Seasonal Upkeep
-
Gutter System: Check and clear gutters and downspouts regularly to ensure proper drainage, especially during fall and winter
-
Weather Response: After snow or storms, gently remove any buildup from the roof and around the structure to prevent strain
-
Ventilation: Open the doors or windows occasionally to improve airflow and help minimize interior condensation
Long-Term Tips
-
Interior Surfaces: Use entry mats or area rugs to reduce wear in high-traffic areas
-
Hardware & Fittings: Inspect door locks, sliding tracks, and seals a few times a year to ensure smooth, secure operation
By taking a few moments throughout the year to follow these care practices, you’ll extend the life of your garden room and keep it looking and performing at its best for seasons to come.
Exaco Warranty Policy – Greenhouses, Garden Structures & More
Exaco stands behind the quality of its products with a 10-year limited warranty covering defects in materials or workmanship. This warranty applies to greenhouses, garden buildings, and other eligible structures purchased through authorized dealers.
-
What’s Covered: Manufacturing defects, structural integrity issues, or faulty materials under normal use.
-
What’s Not Covered: Normal wear and tear, improper installation, misuse, or damage caused by environmental conditions such as extreme weather.
-
Wood Product Maintenance: For wood-based products, periodic upkeep—such as reapplying protective oil—helps maintain color and extend life. Regular care is recommended to ensure warranty validity.
Exaco Return Policy – Custom-Made Greenhouse Orders
Because Exaco products are built to order, all sales are final.
Returns are generally not accepted, but in rare cases, a return request may be reviewed. If you believe your order qualifies for an exception, please contact us to discuss available options.
Exaco Refund Policy – Before Production Begins
Refunds are only available if fabrication has not yet started. Please double-check your order details before submitting, as once production begins, refunds cannot be issued.
Exaco Cancellation Policy – Custom Garden & Greenhouse Structures
Orders may be canceled only if manufacturing has not yet begun. Once fabrication is in progress, cancellations will not be accepted.
Free Nationwide Shipping
We are proud to offer FREE shipping on all orders delivered within the contiguous United States (lower 48 states). Whether you’re ordering a greenhouse, garden building, or outdoor furniture, there are no additional freight costs for standard delivery.
For Alaska or Hawaii shipments, please contact us for available carrier options and a customized shipping quote before placing your order.
Order Confirmation
After placing your order, you will receive an email confirmation verifying that it has been successfully submitted. Our team will then confirm availability with the manufacturer or warehouse.
-
If In Stock – The order will move directly into the preparation and shipping process.
-
If Backordered – We’ll contact you via email or phone to discuss the expected lead time. If you prefer not to wait, you may cancel for a full refund before production or shipment.
Order Shipment
Orders ship within the lead time displayed on the product page. Shipping timelines can vary depending on the product, manufacturer, and your delivery location.
Once your order ships, you will receive an email with tracking details so you can monitor its progress. Please allow up to 24 hours for tracking to update after dispatch.

